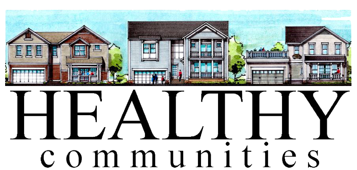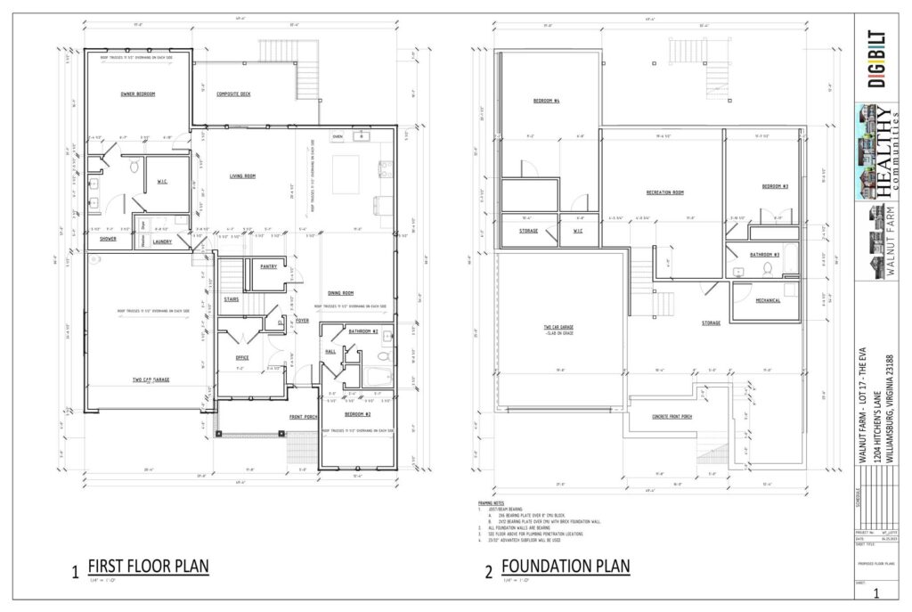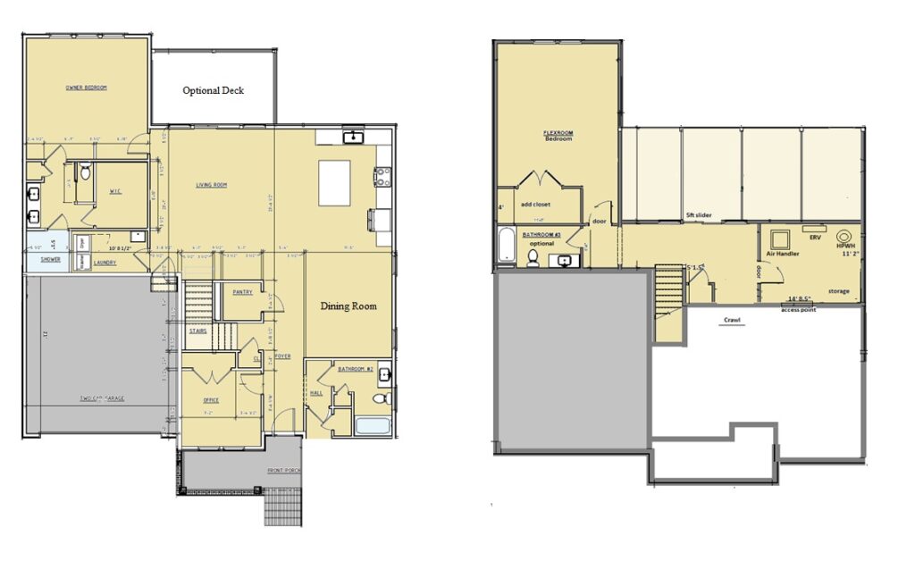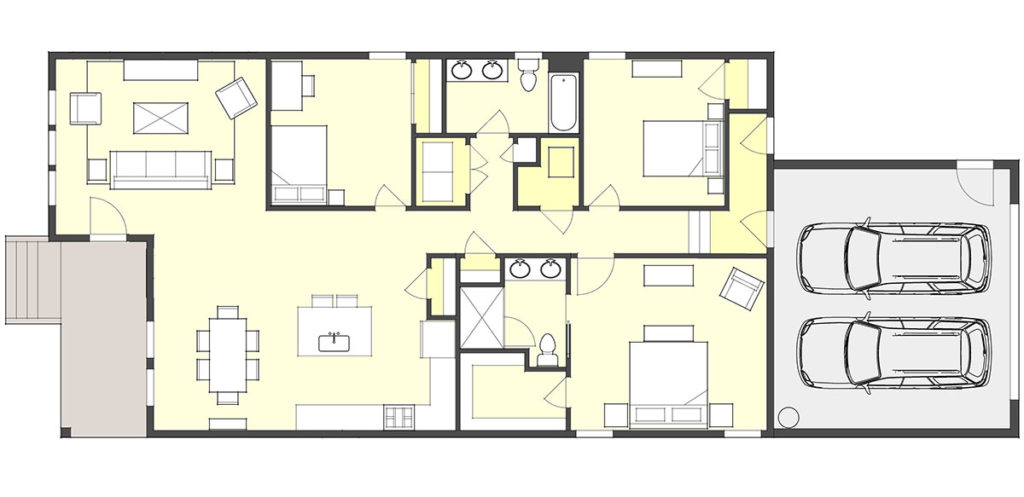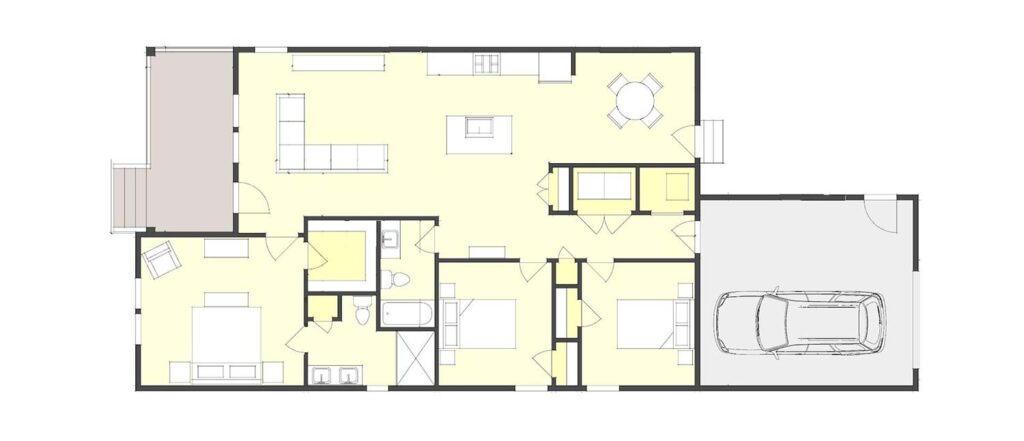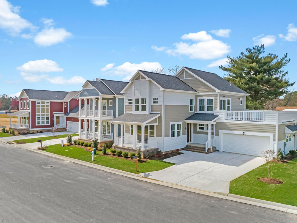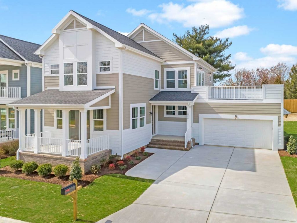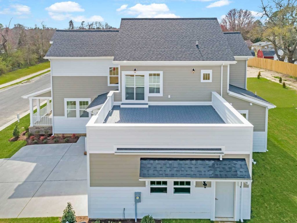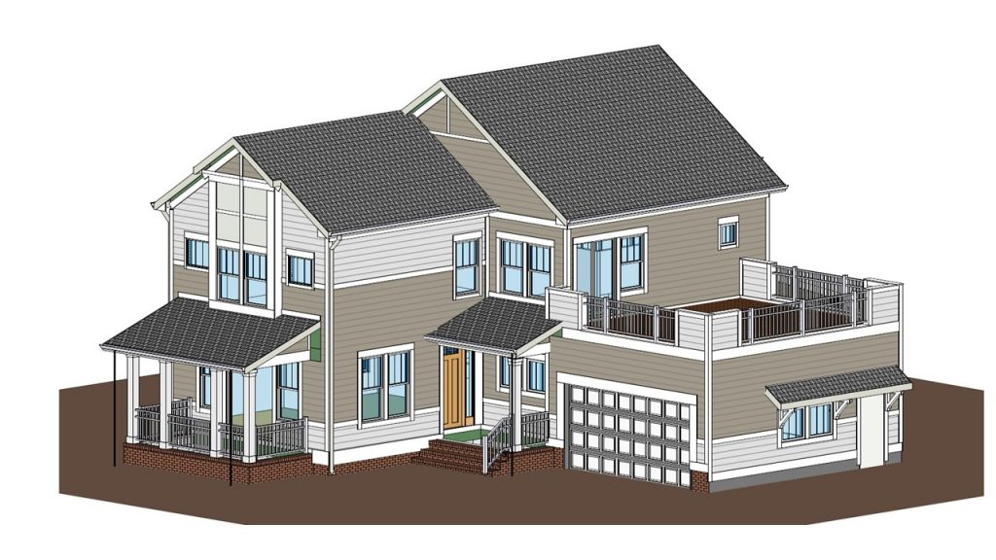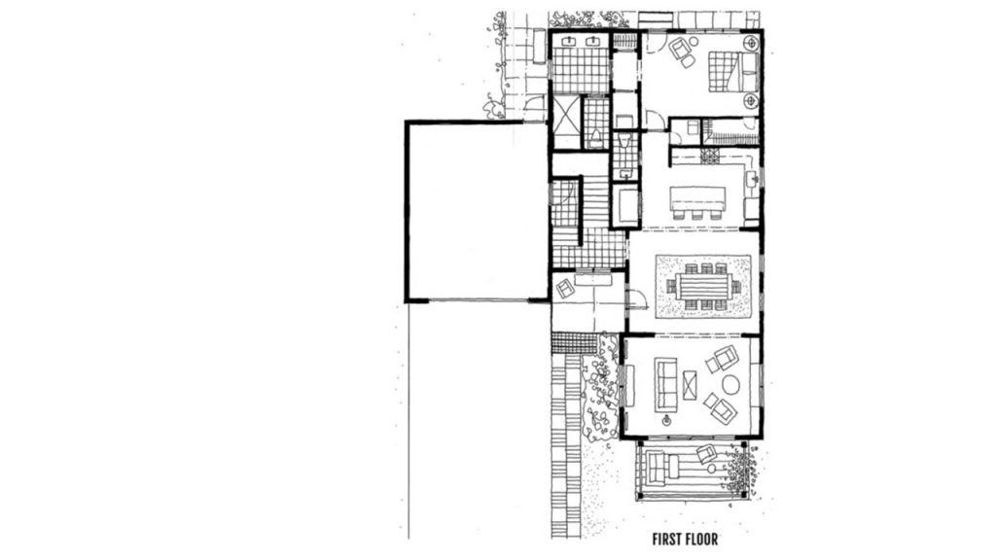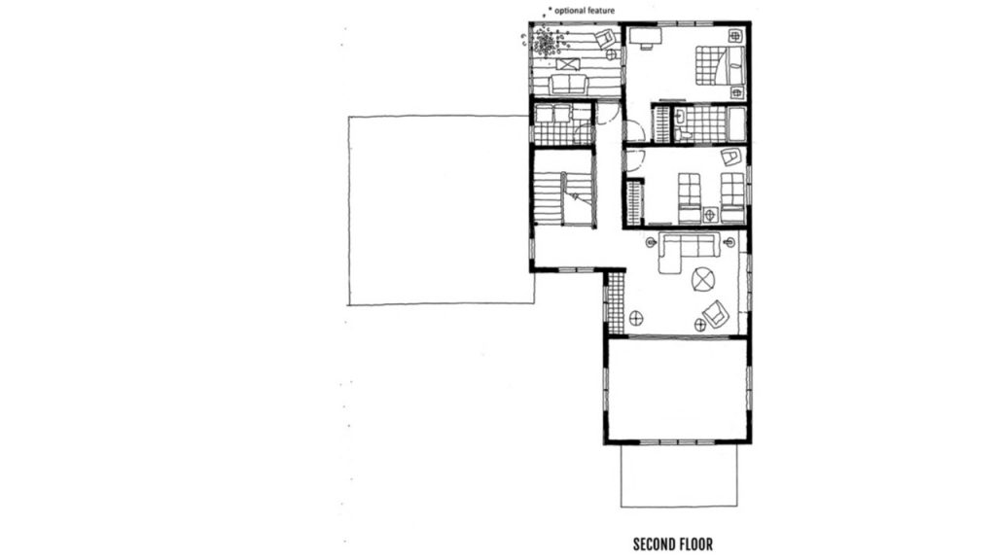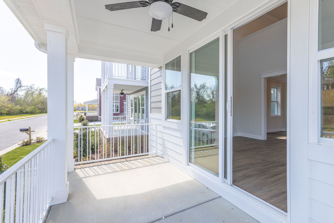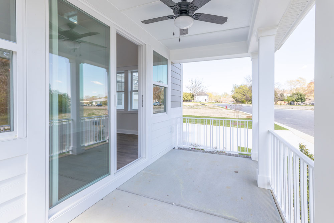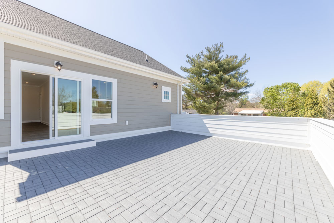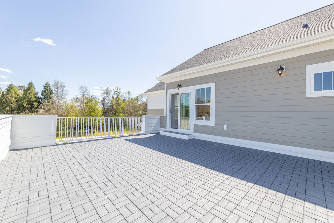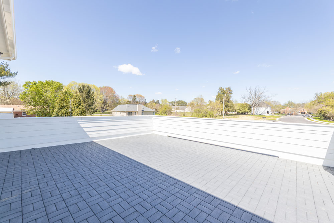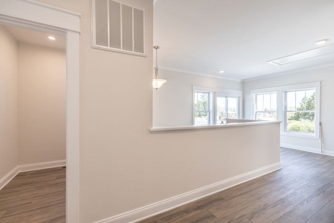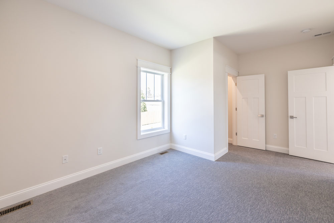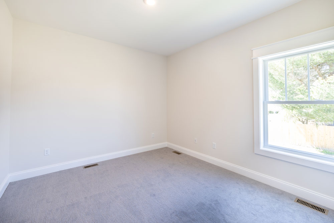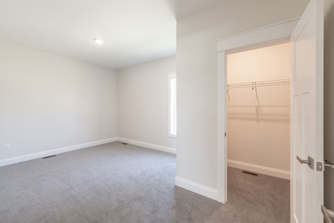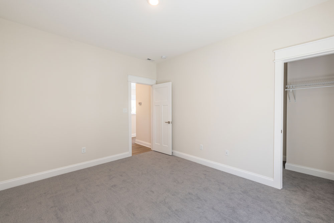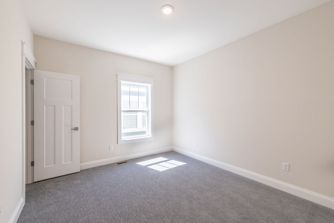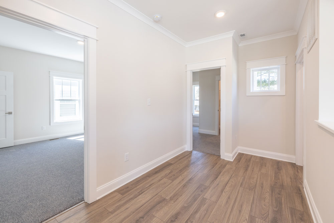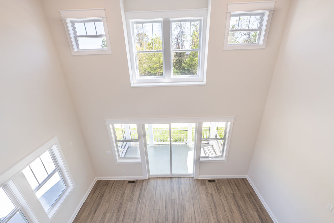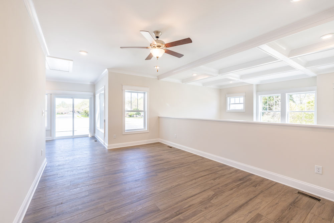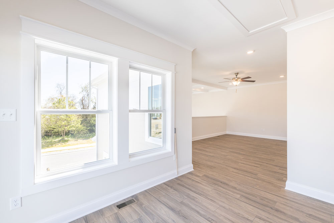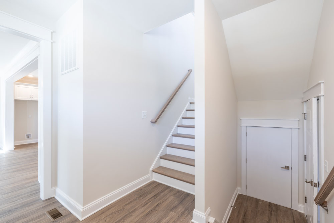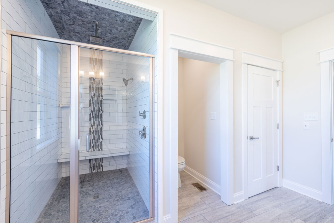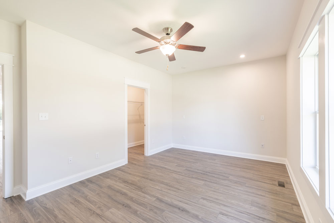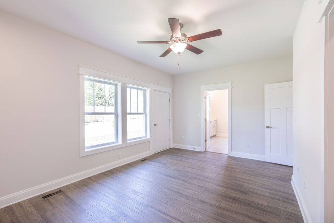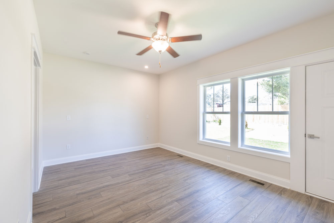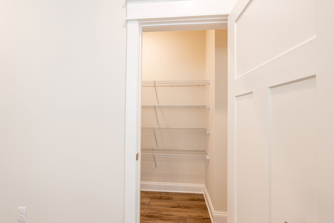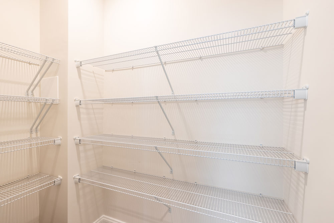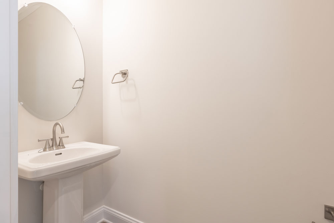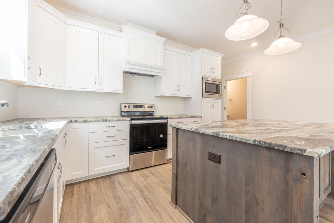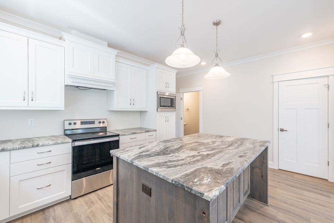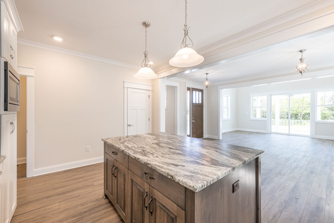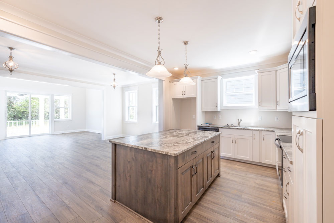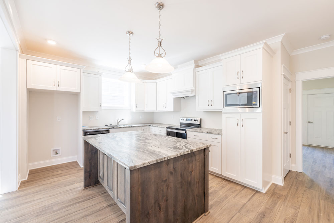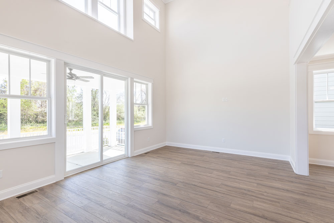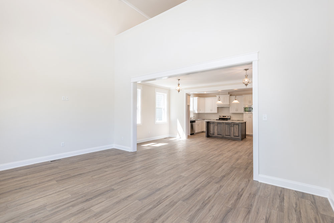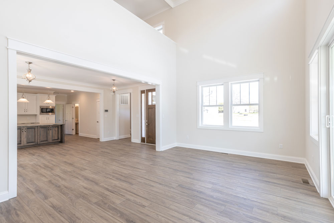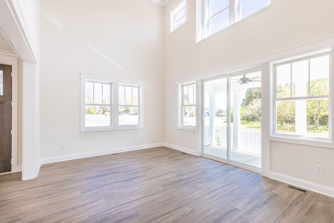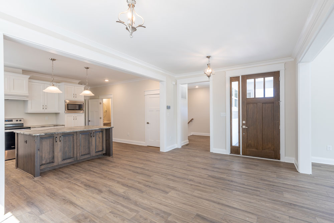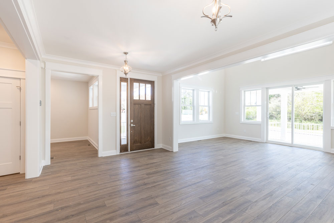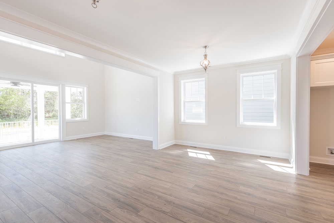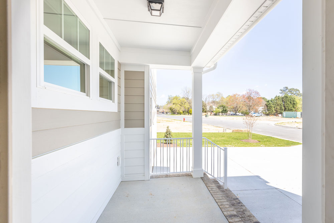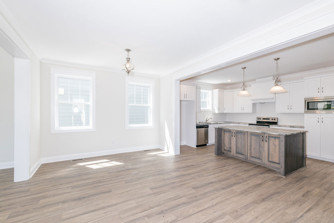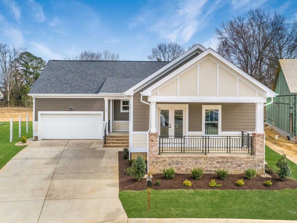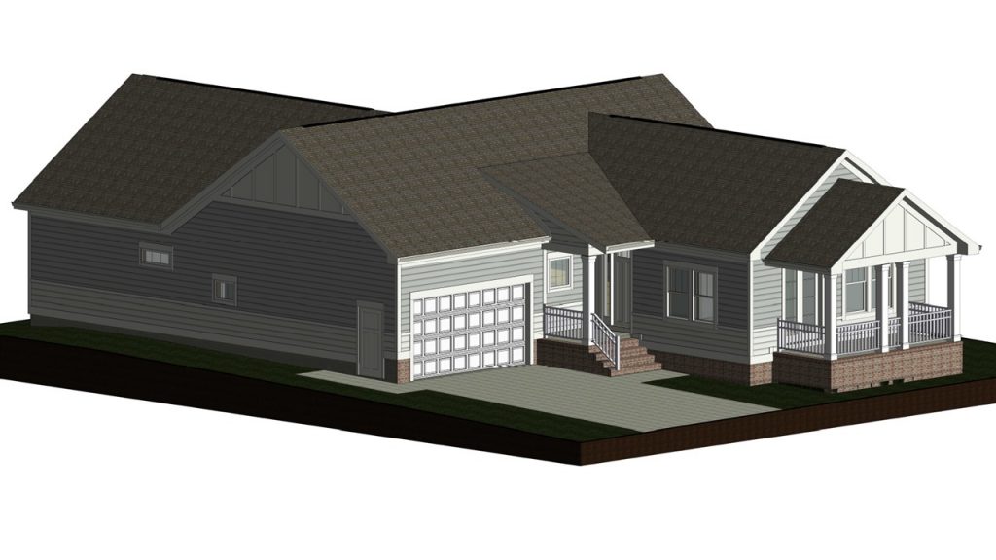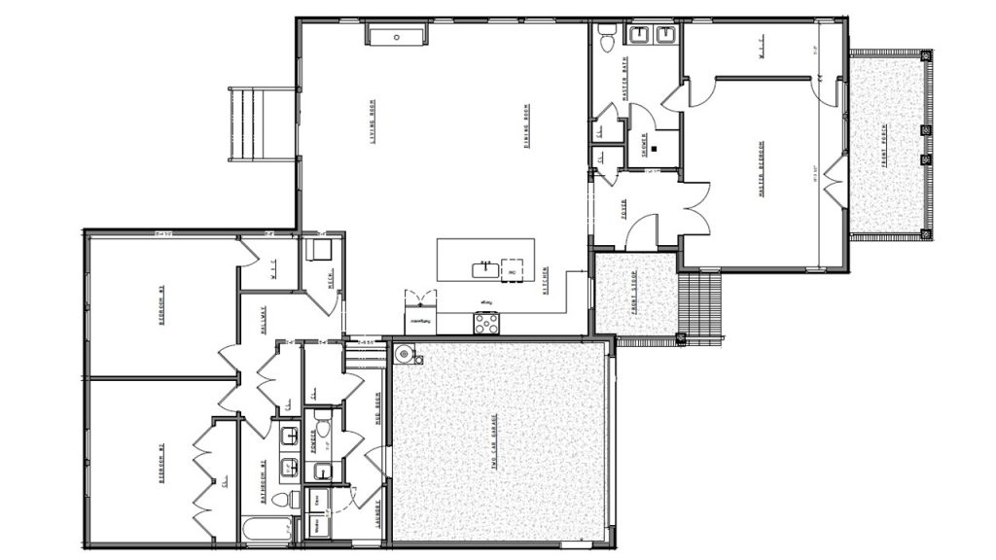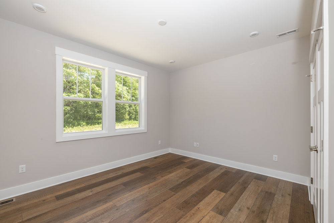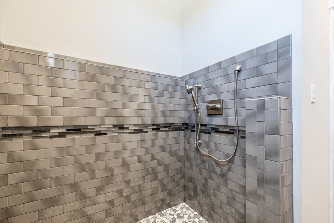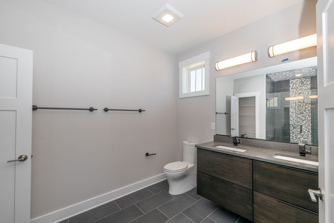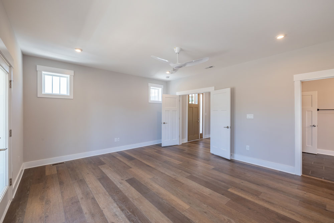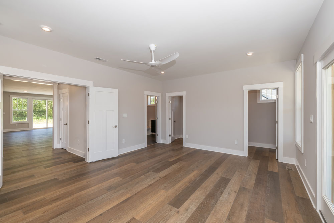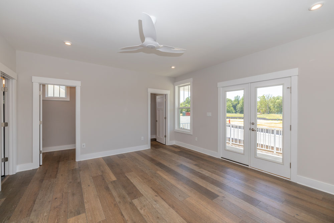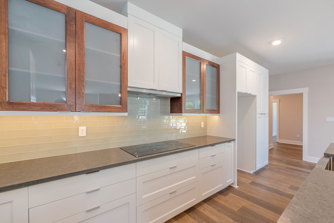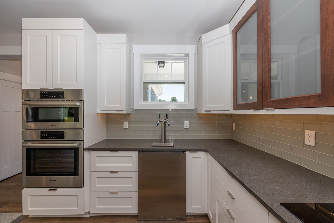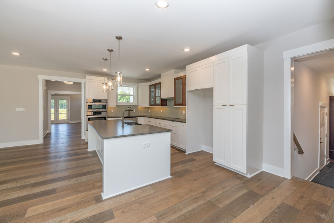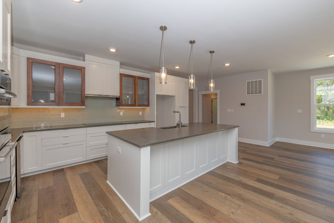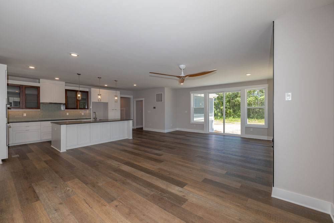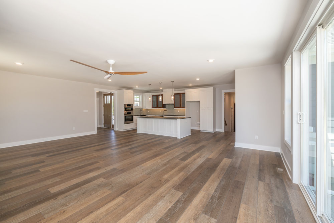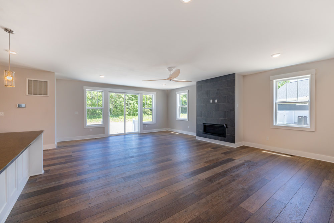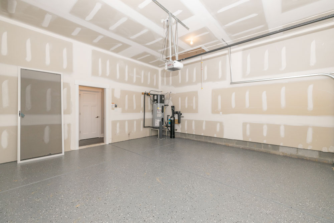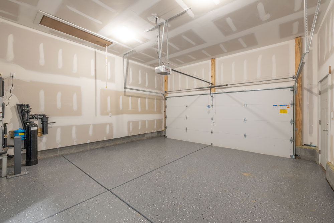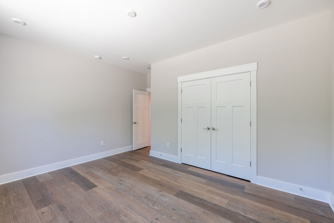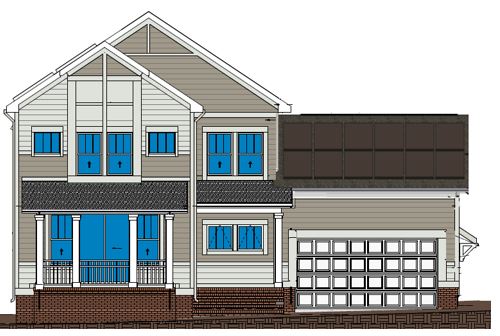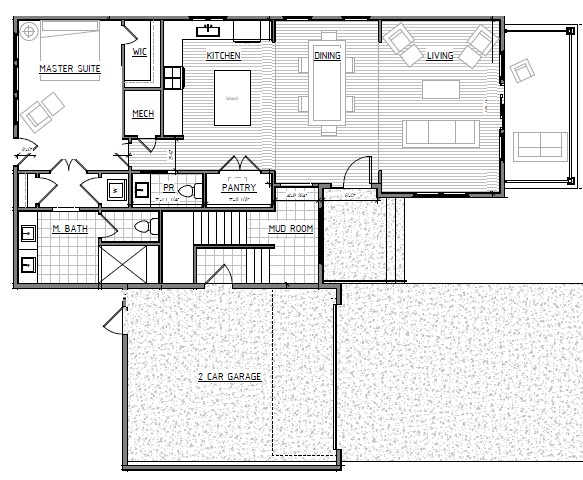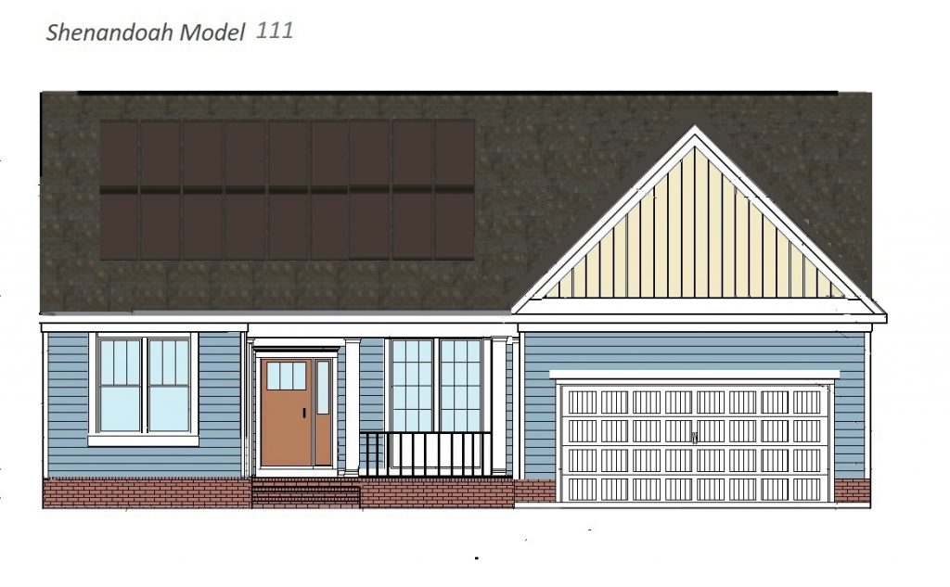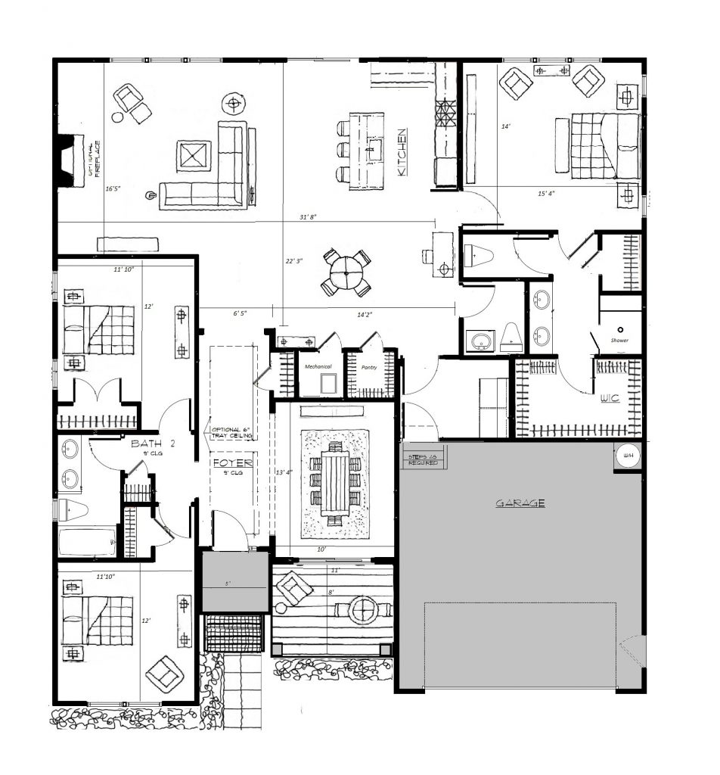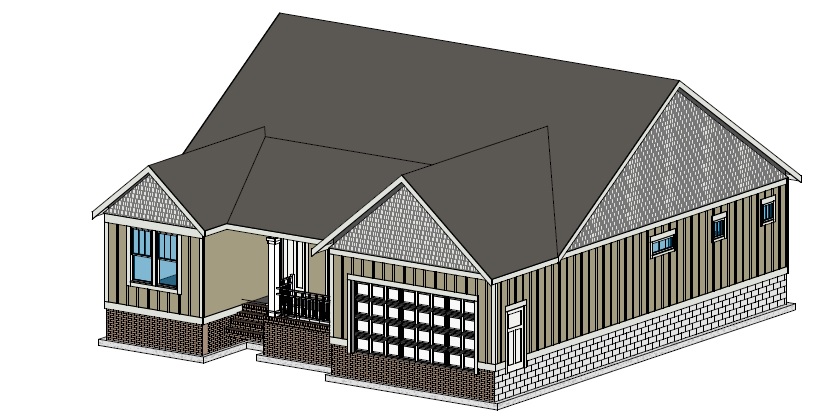First-Floor Primary Bedroom Floor Plans in Williamsburg, VA
The first floor is where you’ll spend most of your waking hours at home. It’s where the kitchen, living room and dining area are, and even other areas like laundry rooms or home offices. Many homeowners also prefer their primary bedroom on the first floor, for ease of mobility and quick access to the most-used rooms.
At Healthy Communities, we approach new home construction with a mind for how your home serves your lifestyle. That means building out the first floor to be a comfortable, welcoming place to spend your time—especially your primary bedroom or primary suite. Our Williamsburg, VA houses are known for their inspiring ground-floor designs and hallmark amenities.
Advantages of First Floor Primaries
First-floor primary bedrooms are traditional and many people prefer them because of the familiarity they bring to a floor plan. There are many other things to love about first-floor primary suites too, including:
- First-floor primary suites are better for accessibility and mobility
- First-floor primaries can reduce energy costs by focusing HVAC on the first floor
- First-floor suites are closer to main living areas for convenience
- Ground-floor primary suites enable more bedrooms or loft space upstairs
If you prefer to live closer to your home’s main amenities, a first-floor primary suite is a wonderful choice. It opens up your floor plan to a world of possibilities!
Browse First Floor Primary Bedroom Plans
Our focus on personalized construction means you’re getting more than just the first-floor primary suite you want—it also means a layout that conforms to your lifestyle. Take a look at some of our first-floor primary suite floor plans to see for yourself:
(Click one Below)
Details
Finished Basement
3367 Sq. Ft.
4 Bedrooms
3.5 Bathrooms
2 Car Garage
Details
Finished Basement
2975 Sq. Ft.
3 bedrooms
2 bathrooms
2 Car Garage
Details
Single Story
1737 Sq. Ft.
3 bedrooms
2 bathrooms
2 Car Garage
Details
Single Story
1507 Sq. Ft.
3 Bedrooms
2 Baths
1.5 Car Garage
Details
Two Story
Bedrooms: 3
Bathrooms: 2.5
Garage: 2
Square Feet: 2,451
Details
Single Story
Bedrooms: 3
Bathrooms, 2.5
Garage: 1
Square Feet: 2,206
Details
Two Story
Bedrooms: 4
Bathrooms, 3.5
Garage: 2
Square Feet: 2,757
Details
Single Story
Bedrooms: 3
Bathrooms: 2.5
Garage: 2
Square Feet: 2,018
Build Your Ideal Home
Healthy Communities is committed to building the Williamsburg, VA home you’ve always wanted to live in, and the one you’ll appreciate for a lifetime to come. If your vision includes a first-floor primary bedroom, we have a number of plans to accommodate. Browse the selection above or call us today at (757) 328-6275 for more information on our other plans, which include second-floor primary bedroom and four-bedroom models.
Contact Us
